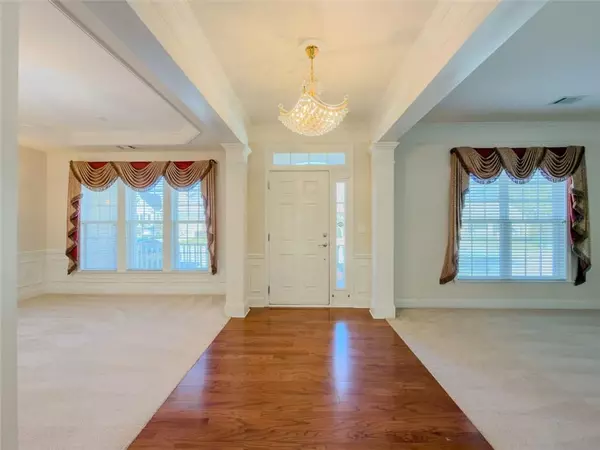
6416 HICKORY SPRINGS CIR Hoschton, GA 30548
4 Beds
4.5 Baths
5,800 SqFt
UPDATED:
Key Details
Property Type Single Family Home
Sub Type Single Family Residence
Listing Status Active
Purchase Type For Sale
Square Footage 5,800 sqft
Price per Sqft $119
Subdivision Village At Deaton Creek
MLS Listing ID 7578938
Style Ranch,Other
Bedrooms 4
Full Baths 4
Half Baths 1
Construction Status Resale
HOA Fees $3,588/ann
HOA Y/N Yes
Year Built 2007
Annual Tax Amount $2,293
Tax Year 2024
Lot Size 9,191 Sqft
Acres 0.211
Property Sub-Type Single Family Residence
Source First Multiple Listing Service
Property Description
This beautiful 4-bedroom, 4.5-bath home offers over 5,700 sq ft of thoughtfully designed living space, including a FULLY FINISHED BASEMENT with its own bedroom, full bath, and multiple flex areas perfect for guests, hobbies, or cozy movie nights.
FRESHLY PAINTED throughout, the home features a warm blend of hardwood, tile, and carpet on the main level, while the basement's plush carpeting creates an inviting, comfortable retreat. The kitchen is a showstopper; complete with stainless steel appliances, granite countertops, and plenty of space for both everyday living and entertaining.
One of the standout spaces is the indoor tiled sunroom, perfect for morning coffee or relaxing year-round. Step outside to the extended Trex deck, built for low-maintenance enjoyment and large enough for gatherings with family and friends.
Recent updates include a NEW ROOF, fresh exterior and interior paint, and a sprinkler system to keep the yard pristine.
And let's not forget the lifestyle. You'll have access to a clubhouse full of activities, resort-style pool, pickleball and tennis courts, dog park, walking trails, and more. Conveniently located near shopping, dining, and the new hospital system, this home offers both luxury and peace of mind.
Come see why Deaton Creek is the perfect place to call home!
Location
State GA
County Hall
Area Village At Deaton Creek
Lake Name None
Rooms
Bedroom Description Master on Main
Other Rooms None
Basement Daylight, Exterior Entry, Finished, Finished Bath, Full, Interior Entry
Main Level Bedrooms 3
Dining Room Separate Dining Room
Kitchen Breakfast Bar, Cabinets Other, Stone Counters, View to Family Room, Kitchen Island, Pantry Walk-In
Interior
Interior Features Entrance Foyer, High Ceilings 10 ft Main, Sound System
Heating Central
Cooling Ceiling Fan(s), Central Air
Flooring Carpet, Hardwood, Tile
Fireplaces Number 1
Fireplaces Type Living Room
Equipment Irrigation Equipment
Window Features Double Pane Windows
Appliance Disposal, Electric Cooktop, Electric Range, Microwave, Refrigerator
Laundry Main Level, Laundry Room
Exterior
Exterior Feature Other
Parking Features Driveway, Garage, Garage Faces Front
Garage Spaces 2.0
Fence None
Pool None
Community Features Clubhouse, Gated, Homeowners Assoc, Dog Park, Pickleball, Fitness Center, Playground, Pool, Sidewalks, Tennis Court(s), Other
Utilities Available Cable Available, Electricity Available, Natural Gas Available, Phone Available, Water Available, Other
Waterfront Description None
View Y/N Yes
View Other, Neighborhood, Trees/Woods
Roof Type Composition
Street Surface Asphalt
Accessibility Grip-Accessible Features
Handicap Access Grip-Accessible Features
Porch Deck, Front Porch, Patio
Total Parking Spaces 2
Private Pool false
Building
Lot Description Back Yard, Cul-De-Sac, Front Yard
Story One
Foundation Slab
Sewer Public Sewer
Water Public
Architectural Style Ranch, Other
Level or Stories One
Structure Type Brick Front
Construction Status Resale
Schools
Elementary Schools Spout Springs
Middle Schools Cherokee Bluff
High Schools Cherokee Bluff
Others
Senior Community no
Restrictions true
Tax ID 15039H000006








