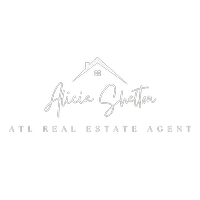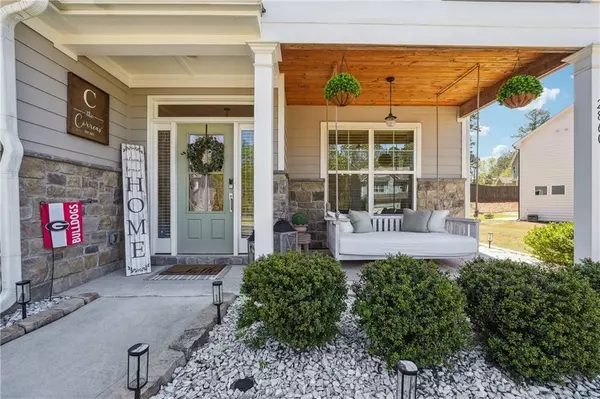
2860 WINDSOR KNOLL DR Dacula, GA 30019
4 Beds
3 Baths
2,829 SqFt
UPDATED:
Key Details
Property Type Single Family Home
Sub Type Single Family Residence
Listing Status Active
Purchase Type For Sale
Square Footage 2,829 sqft
Price per Sqft $167
Subdivision Windsor Knoll
MLS Listing ID 7603027
Style Traditional
Bedrooms 4
Full Baths 3
Construction Status Resale
HOA Fees $650/ann
HOA Y/N Yes
Year Built 2021
Annual Tax Amount $6,116
Tax Year 2023
Lot Size 0.351 Acres
Acres 0.351
Property Sub-Type Single Family Residence
Source First Multiple Listing Service
Property Description
A picture-perfect front entry and oversized side-load garage combine striking curb appeal with functional convenience. Whether you're sipping morning coffee or relaxing in the evening, the peaceful balcony offers the perfect spot to unwind.
Inside, thoughtful design and fine craftsmanship are evident at every turn. The formal dining room, adorned with a tray ceiling and elegant wainscoting, sets the stage for memorable dinner parties and holiday gatherings. At the heart of the home, the gourmet kitchen impresses with sleek gray cabinetry, white quartz countertops, and premium stainless steel appliances—a perfect balance of style and functionality for both everyday living and entertaining.
Luxury vinyl plank flooring flows seamlessly throughout the main level, offering durability and warmth. A private main-floor guest suite provides comfort and flexibility, while an oak staircase leads to a versatile loft—ideal for a home office, media space, or play area.
Upstairs, the primary suite serves as a tranquil retreat, featuring a tray ceiling, spacious walk-in closet, and a spa-inspired bath with dual vanities and a luxurious walk-in shower. For even more living space, the third-floor bonus room offers endless possibilities—perfect for a home theater, creative studio, or fitness area.
With integrated Smart Home technology, this residence seamlessly blends timeless design with modern convenience, keeping you secure, connected, and in control.
More than just a house, this is a home designed to inspire and impress.
Schedule your private tour today and experience its beauty firsthand.
Location
State GA
County Gwinnett
Area Windsor Knoll
Lake Name None
Rooms
Bedroom Description Other
Other Rooms None
Basement None
Main Level Bedrooms 1
Dining Room Separate Dining Room
Kitchen Cabinets White, Eat-in Kitchen, Kitchen Island, Pantry, Stone Counters, View to Family Room
Interior
Interior Features Entrance Foyer, High Ceilings 9 ft Main, Tray Ceiling(s), Walk-In Closet(s)
Heating Central, Electric
Cooling Ceiling Fan(s), Central Air
Flooring Carpet, Ceramic Tile, Vinyl
Fireplaces Number 1
Fireplaces Type Family Room, Gas Log
Equipment None
Window Features Insulated Windows
Appliance Dishwasher, Disposal, Gas Cooktop, Gas Oven, Microwave, Range Hood
Laundry Laundry Room, Upper Level
Exterior
Exterior Feature Balcony
Parking Features Attached, Garage, Garage Faces Front
Garage Spaces 2.0
Fence None
Pool None
Community Features Sidewalks, Street Lights
Utilities Available Cable Available, Electricity Available, Natural Gas Available, Phone Available, Sewer Available, Underground Utilities, Water Available
Waterfront Description None
View Y/N Yes
View Neighborhood, Trees/Woods
Roof Type Shingle
Street Surface Paved
Accessibility None
Handicap Access None
Porch Patio
Total Parking Spaces 2
Private Pool false
Building
Lot Description Back Yard, Level
Story Three Or More
Foundation Slab
Sewer Public Sewer
Water Public
Architectural Style Traditional
Level or Stories Three Or More
Structure Type Cement Siding,Fiber Cement,Stone
Construction Status Resale
Schools
Elementary Schools Harbins
Middle Schools Mcconnell
High Schools Archer
Others
Senior Community no
Restrictions true
Tax ID R5262 094
Virtual Tour https://listing.visuallysold.com/order/578291ab-607a-4fef-0384-08dd7817d244?branding=false








