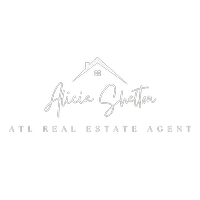
825 Highland LN NE #1207 Atlanta, GA 30306
2 Beds
1 Bath
1,057 SqFt
UPDATED:
Key Details
Property Type Condo
Sub Type Condominium
Listing Status Active
Purchase Type For Sale
Square Footage 1,057 sqft
Price per Sqft $424
Subdivision The Carlton
MLS Listing ID 7623110
Style Mid-Rise (up to 5 stories)
Bedrooms 2
Full Baths 1
Construction Status Updated/Remodeled
HOA Fees $547/mo
HOA Y/N Yes
Year Built 2004
Annual Tax Amount $4,277
Tax Year 2024
Lot Size 1,276 Sqft
Acres 0.0293
Property Sub-Type Condominium
Source First Multiple Listing Service
Property Description
Experience refined city living at The Carlton, where style, comfort, and convenience meet in the heart of Virginia Highlands. Designed with busy professionals and executives in mind, Residence 1207 offers a seamless blend of modern design and everyday functionality; all within a mile of Atlanta's premier work, dining, and entertainment destinations.
Nestled safely on the second floor with peaceful views of the community dog park, this beautifully updated 2-bedroom, 1-bath condo spans over 1,000 square feet of thoughtfully designed living space. The home showcases hardwood floors in the main areas and luxury vinyl plank flooring in the bedrooms—creating a clean, carpet-free aesthetic with timeless appeal.
The modern kitchen impresses with light-gray cabinetry, a stylish tile backsplash, updated lighting, and ample counter space; perfect for cooking or entertaining. The spa-inspired bathroom invites relaxation with a deep soaking tub, glass-enclosed tiled shower, double vanity, and sleek tile flooring. A newer HVAC system ensures efficient, year-round comfort.
An open-concept living and dining area centers around a cozy fireplace, while both bedrooms open onto a covered patio overlooking the park; ideal for enjoying morning coffee or unwinding at sunset. Additional conveniences include a dedicated laundry room, pantry, and included appliances for a truly move-in-ready experience.
Residents enjoy gated, covered parking, outdoor guest parking, a private storage unit, and access to a sparkling community pool located just steps from the elevator.
Perfectly positioned minutes from Ponce City Market, The Beltline, Freedom Parkway, Whole Foods, and Virginia Highlands' best dining and boutiques, this condo delivers the ultimate in-town Atlanta lifestyle.
With thoughtful finishes, abundant natural light, and optional furnishings for a turnkey move, 1207 at The Carlton is a stylish, low-maintenance home in one of Atlanta's most desirable neighborhoods.
Location
State GA
County Fulton
Area The Carlton
Lake Name None
Rooms
Bedroom Description None
Other Rooms None
Basement None
Main Level Bedrooms 2
Dining Room Great Room
Kitchen Breakfast Bar, Cabinets Other, Kitchen Island, Stone Counters
Interior
Interior Features Crown Molding, Double Vanity, Elevator, Entrance Foyer 2 Story
Heating Central
Cooling Central Air
Flooring Hardwood, Luxury Vinyl
Fireplaces Number 1
Fireplaces Type Electric, Family Room
Equipment None
Window Features None
Appliance Dishwasher, Disposal, Gas Cooktop, Gas Range, Microwave, Refrigerator, Washer
Laundry Electric Dryer Hookup, Gas Dryer Hookup
Exterior
Exterior Feature Balcony, Storage
Parking Features Covered, Deeded, Drive Under Main Level, Garage
Garage Spaces 1.0
Fence Wrought Iron
Pool In Ground
Community Features Dog Park, Gated, Homeowners Assoc, Pool
Utilities Available Cable Available, Electricity Available, Natural Gas Available, Water Available
Waterfront Description None
View Y/N Yes
View City
Roof Type Composition
Street Surface Concrete
Accessibility Accessible Elevator Installed
Handicap Access Accessible Elevator Installed
Porch Covered
Private Pool false
Building
Lot Description Other
Story One
Foundation Pillar/Post/Pier
Sewer Public Sewer
Water Public
Architectural Style Mid-Rise (up to 5 stories)
Level or Stories One
Structure Type Brick
Construction Status Updated/Remodeled
Schools
Elementary Schools Virginia-Highland
Middle Schools David T Howard
High Schools Midtown
Others
Senior Community no
Restrictions true
Tax ID 14 001700091506
Ownership Condominium
Financing no








