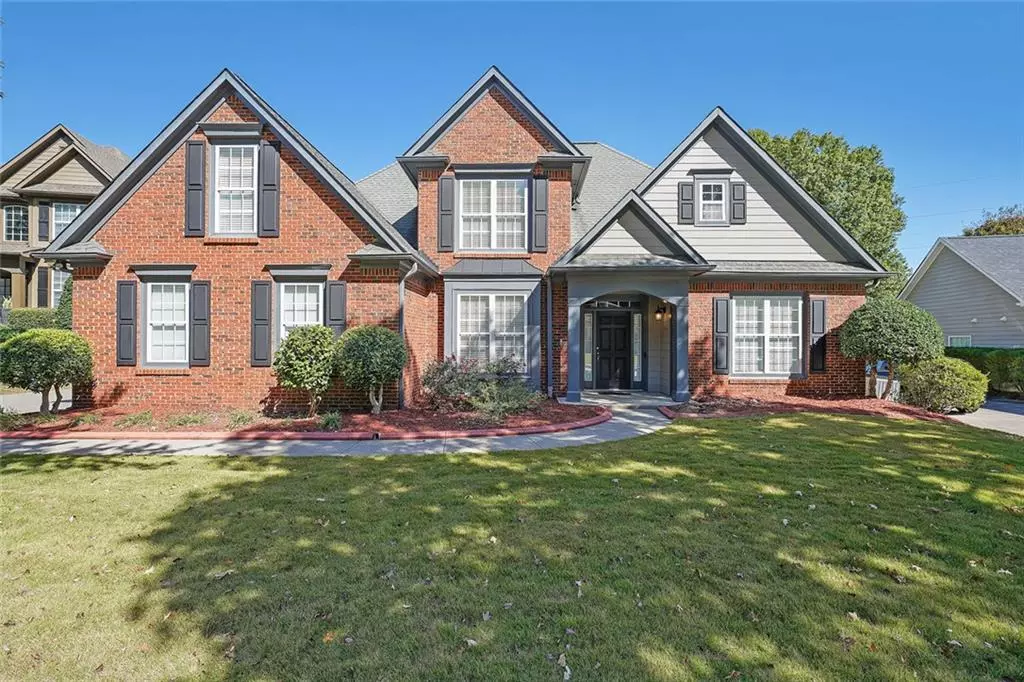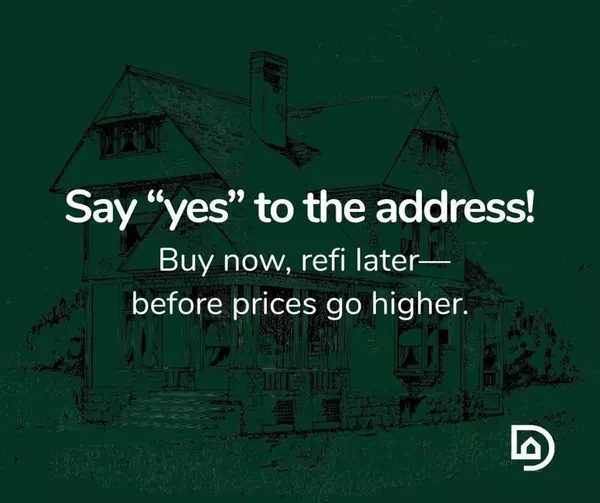
3939 Bessemer DR Buford, GA 30519
4 Beds
2.5 Baths
2,264 SqFt
UPDATED:
Key Details
Property Type Single Family Home
Sub Type Single Family Residence
Listing Status Active
Purchase Type For Sale
Square Footage 2,264 sqft
Price per Sqft $200
Subdivision Hamilton Fields
MLS Listing ID 7670006
Style Traditional
Bedrooms 4
Full Baths 2
Half Baths 1
Construction Status Resale
HOA Fees $750/ann
HOA Y/N Yes
Year Built 2003
Annual Tax Amount $4,571
Tax Year 2024
Lot Size 0.340 Acres
Acres 0.34
Property Sub-Type Single Family Residence
Source First Multiple Listing Service
Property Description
COZY FIREPLACE || ABUNDANT NATURAL LIGHT || WALK-IN CLOSETS IN ALL BEDROOMS ||
Welcome to this meticulously maintained 4-bedroom 2.5-bathroom home located at the beginning of a quiet cul-de-sac in a family-friendly neighborhood.
The home features a level front yard with an a enormous landscaped backyard with custom fieldstone patio and fire pit, which provides a private, tranquil outdoor living experience.
Inside the home showcases hardwood floors, vaulted ceilings and an abundance of natural light throughout. The expansive family room includes a cozy fireplace and is open to the kitchen. A large formal dining room
is the perfect spot for family gatherings. The kitchen is oversized and has a plethora of cabinets and includes a raised bar area for casual dining. The breakfast area has large light filled windows overlooking the serene backyard
which is perfect for outdoor fun and entertaining! The owner's suite located on the main floor features a high double trey ceiling with fan, spa like bath, dual vanities, soaker tub, separate enclosed shower, and oversized walk-in closet. Three secondary bedrooms and full bathroom are located on the second story and all have generous walk-in closets. The home includes two 50 gallon hot water heaters and two newer HVAC
systems. The community offers swim, tennis, basketball and even a baseball field. Conveniently located near the Mall of Georgia, shopping, dining, schools and parks. Combining
thoughtful upgrades with a private natural backdrop, this home is ready for its next owner to enjoy!
Location
State GA
County Gwinnett
Area Hamilton Fields
Lake Name None
Rooms
Bedroom Description Master on Main
Other Rooms None
Basement None
Main Level Bedrooms 1
Dining Room Separate Dining Room
Kitchen Breakfast Bar, Breakfast Room, Cabinets Stain, Pantry, View to Family Room
Interior
Interior Features Disappearing Attic Stairs, Entrance Foyer 2 Story, High Speed Internet, Walk-In Closet(s)
Heating Forced Air, Central
Cooling Central Air, Zoned
Flooring Carpet, Ceramic Tile
Fireplaces Number 1
Fireplaces Type Masonry
Equipment None
Window Features None
Appliance Dishwasher, Disposal, Gas Range, Gas Water Heater, Microwave, Refrigerator
Laundry Laundry Room, Main Level, Other
Exterior
Exterior Feature Gas Grill
Parking Features Garage Door Opener, Driveway, Garage, Level Driveway, Garage Faces Side
Garage Spaces 2.0
Fence None
Pool None
Community Features Near Schools, Homeowners Assoc, Pool, Sidewalks, Playground, Tennis Court(s)
Utilities Available Cable Available, Electricity Available, Natural Gas Available, Phone Available, Sewer Available, Underground Utilities, Water Available
Waterfront Description None
View Y/N Yes
View Other
Roof Type Composition
Street Surface Asphalt
Accessibility Accessible Washer/Dryer
Handicap Access Accessible Washer/Dryer
Porch Patio
Total Parking Spaces 2
Private Pool false
Building
Lot Description Back Yard, Front Yard, Landscaped, Level
Story Two
Foundation Slab
Sewer Public Sewer
Water Public
Architectural Style Traditional
Level or Stories Two
Structure Type Cement Siding,Brick Veneer,Other
Construction Status Resale
Schools
Elementary Schools Harmony - Gwinnett
Middle Schools Jones
High Schools Seckinger
Others
HOA Fee Include Sewer,Tennis,Swim
Senior Community no
Restrictions false
Tax ID R7223 312








