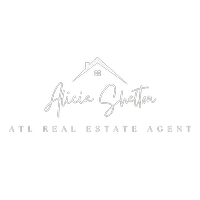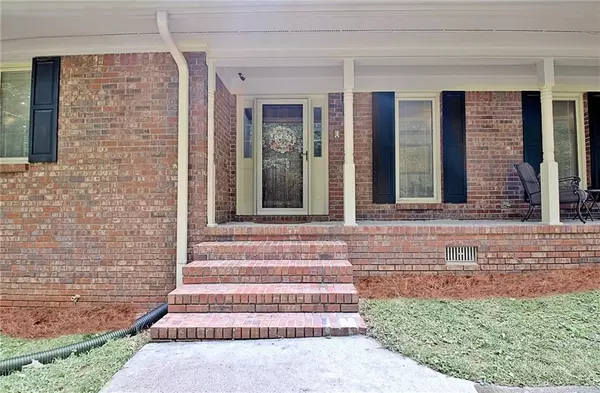
120 WOODLAND RD Fayetteville, GA 30214
4 Beds
3 Baths
2.47 Acres Lot
UPDATED:
Key Details
Property Type Single Family Home
Sub Type Single Family Residence
Listing Status Active
Purchase Type For Sale
MLS Listing ID 7667155
Style Ranch
Bedrooms 4
Full Baths 3
Construction Status Resale
HOA Y/N No
Year Built 1987
Annual Tax Amount $4,350
Tax Year 2024
Lot Size 2.470 Acres
Acres 2.47
Property Sub-Type Single Family Residence
Source First Multiple Listing Service
Property Description
Location
State GA
County Fayette
Area None
Lake Name None
Rooms
Bedroom Description Master on Main
Other Rooms Outbuilding, RV/Boat Storage
Basement Daylight, Exterior Entry, Finished, Finished Bath, Interior Entry, Walk-Out Access
Main Level Bedrooms 3
Dining Room Separate Dining Room
Kitchen Cabinets Stain, Pantry, Solid Surface Counters
Interior
Interior Features Crown Molding, Entrance Foyer, High Speed Internet, Recessed Lighting, Walk-In Closet(s)
Heating Central
Cooling Central Air
Flooring Carpet, Ceramic Tile, Hardwood
Fireplaces Number 1
Fireplaces Type Family Room
Equipment None
Window Features Double Pane Windows
Appliance Dishwasher, Double Oven, Gas Cooktop
Laundry Laundry Room, Main Level
Exterior
Exterior Feature Private Entrance, Private Yard, Rain Gutters
Parking Features Attached, Garage, Garage Door Opener, Kitchen Level, Level Driveway, RV Access/Parking
Garage Spaces 2.0
Fence Chain Link, Fenced
Pool None
Community Features Street Lights
Utilities Available Cable Available, Electricity Available, Natural Gas Available
Waterfront Description None
View Y/N Yes
View Trees/Woods
Roof Type Composition
Street Surface Asphalt
Accessibility None
Handicap Access None
Porch Covered, Deck, Front Porch, Patio, Screened
Total Parking Spaces 2
Private Pool false
Building
Lot Description Back Yard, Cul-De-Sac, Level, Private, Rectangular Lot
Story One
Foundation Block
Sewer Septic Tank
Water Private
Architectural Style Ranch
Level or Stories One
Structure Type Brick 4 Sides
Construction Status Resale
Schools
Elementary Schools Spring Hill
Middle Schools Bennett'S Mill
High Schools Fayette County
Others
Senior Community no
Restrictions false
Tax ID 0531 136








