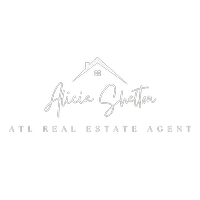
2770 Shumard Oak DR Braselton, GA 30517
6 Beds
5 Baths
6,265 SqFt
UPDATED:
Key Details
Property Type Single Family Home
Sub Type Single Family Residence
Listing Status Active
Purchase Type For Rent
Square Footage 6,265 sqft
Subdivision Chateau Elan
MLS Listing ID 7676920
Style Traditional
Bedrooms 6
Full Baths 5
HOA Y/N No
Year Built 2004
Available Date 2025-11-05
Lot Size 0.530 Acres
Acres 0.53
Property Sub-Type Single Family Residence
Source First Multiple Listing Service
Property Description
separate sitting area, large ensuite bath including a shower, soaking tub and double vanities. The walk-in closet accommodates a second washer/dryer. The primary bedroom suite shares the upper floor with 3 additional bedrooms and 2 baths. A wet bar, second family room with fireplace, rec room, media room, wine storage, office, bedroom and bath are located on the terrace level. The basement provides ample storage with a walkout covered porch. Attached is a side entry 3 car garage. The property is agent owned.
Location
State GA
County Gwinnett
Area Chateau Elan
Lake Name None
Rooms
Bedroom Description Oversized Master,Sitting Room,Split Bedroom Plan
Other Rooms None
Basement Daylight, Exterior Entry, Interior Entry
Main Level Bedrooms 1
Dining Room Seats 12+, Separate Dining Room
Kitchen Breakfast Bar, Breakfast Room, Cabinets Other, Cabinets Stain, Eat-in Kitchen, Keeping Room, Kitchen Island, Pantry, Second Kitchen, Stone Counters
Interior
Interior Features Bookcases, Coffered Ceiling(s), Crown Molding, Disappearing Attic Stairs, Double Vanity, Entrance Foyer, Entrance Foyer 2 Story, High Ceilings 10 ft Lower, High Ceilings 10 ft Main, Tray Ceiling(s), Walk-In Closet(s), Wet Bar
Heating Central, Forced Air
Cooling Central Air
Flooring Carpet, Ceramic Tile, Hardwood, Stone
Fireplaces Number 2
Fireplaces Type Great Room, Living Room
Equipment None
Window Features Double Pane Windows,Plantation Shutters,Shutters
Appliance Dishwasher, Disposal, Double Oven, Gas Cooktop, Gas Water Heater, Microwave, Range Hood, Refrigerator, Self Cleaning Oven
Laundry Mud Room, Upper Level
Exterior
Exterior Feature Rear Stairs
Parking Features Attached, Driveway, Garage, Garage Door Opener, Garage Faces Side
Garage Spaces 3.0
Fence None
Pool None
Community Features Gated, Golf, Homeowners Assoc, Near Schools, Pickleball, Pool, Tennis Court(s)
Utilities Available Cable Available, Electricity Available, Natural Gas Available, Sewer Available, Underground Utilities, Water Available
Waterfront Description None
View Y/N Yes
View Other
Roof Type Shingle
Street Surface Paved
Accessibility None
Handicap Access None
Porch Covered, Deck, Front Porch, Rear Porch
Private Pool false
Building
Lot Description Back Yard, Front Yard
Story Three Or More
Architectural Style Traditional
Level or Stories Three Or More
Structure Type Brick 4 Sides
Schools
Elementary Schools Duncan Creek
Middle Schools Osborne
High Schools Mill Creek
Others
Senior Community no
Tax ID R3005 366








