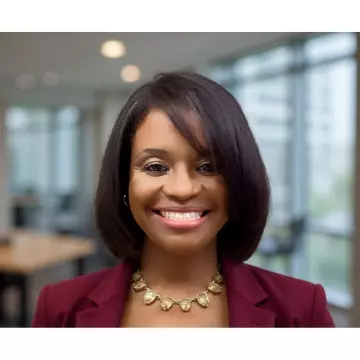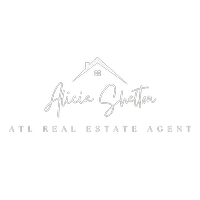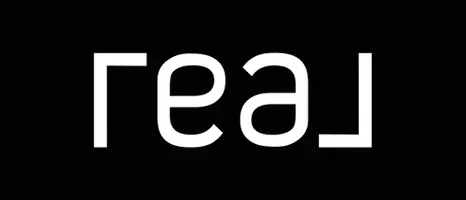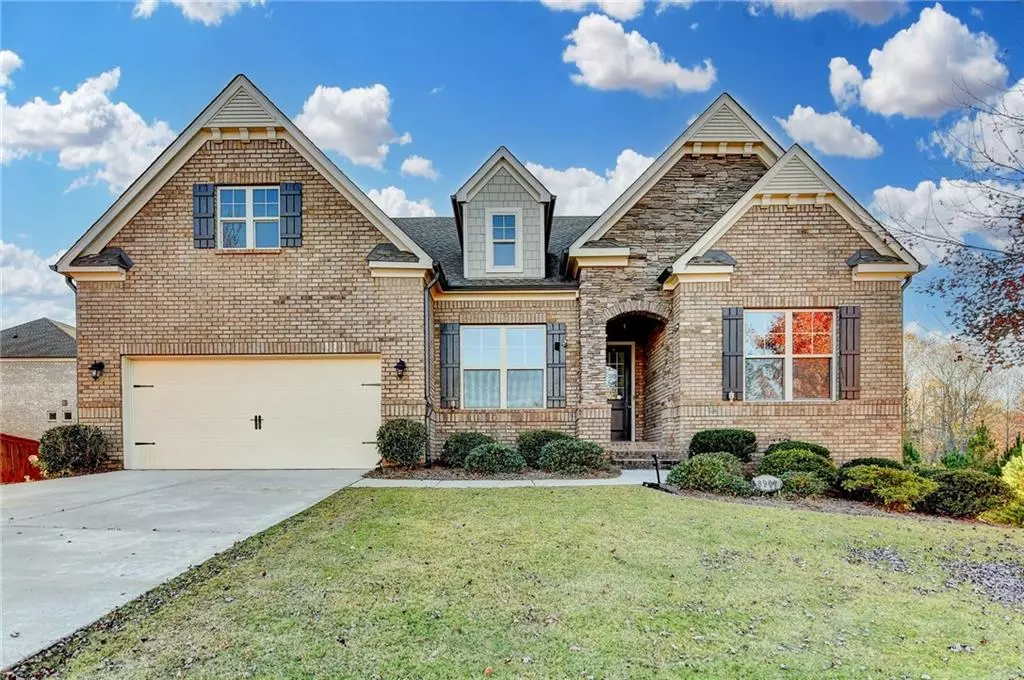
3907 Rustic Pine LN Buford, GA 30518
4 Beds
4 Baths
4,692 SqFt
UPDATED:
Key Details
Property Type Single Family Home
Sub Type Single Family Residence
Listing Status Active
Purchase Type For Sale
Square Footage 4,692 sqft
Price per Sqft $154
Subdivision Mabry Ridge
MLS Listing ID 7677250
Style Ranch,Traditional
Bedrooms 4
Full Baths 4
Construction Status Resale
HOA Fees $1,150/ann
HOA Y/N Yes
Year Built 2018
Annual Tax Amount $2,073
Tax Year 2024
Lot Size 0.260 Acres
Acres 0.26
Property Sub-Type Single Family Residence
Source First Multiple Listing Service
Property Description
The main level features 10-ft ceilings and 8-ft interior doors, creating a grand, open, and luxurious atmosphere. Light-filled open living includes a spacious family room with fireplace and a gourmet kitchen with granite countertops, stainless steel appliances, gas cooktop, double ovens, farmhouse sink, subway tile backsplash, and a large island perfect for entertaining. The dining area opens to a professionally enclosed sunroom, equipped with a portable AC/Heating unit for year-round comfort.
The luxurious primary suite offers a spa-like bathroom with dual vanities, an oversized frameless glass walk-in tile shower, deep soaking tub, and a massive walk-in closet. Each main-level secondary bedroom includes its own private en-suite bath, ensuring privacy and convenience for family and guests.
The finished daylight terrace level provides exceptional versatility with a large recreation room, private office with barn doors, spacious guest bedroom, and an updated full bath with granite vanity and frameless shower — perfect for an in-law or teen suite. Additional unfinished space offers storage or future expansion options.
Enjoy outdoor living on the covered deck overlooking a very private, fully fenced backyard lined with mature trees. The home also features an insulated garage door with a portable AC unit, creating a comfortable environment for a workshop, gym, or hobby space.
Located minutes from Buford's award-winning schools, Lake Lanier, parks, shopping, dining, and major highways, this move-in-ready home offers a rare combination of luxury, convenience, and true main-level living with incredible additional space below.
Location
State GA
County Hall
Area Mabry Ridge
Lake Name None
Rooms
Bedroom Description Master on Main,Oversized Master,Split Bedroom Plan
Other Rooms None
Basement Daylight, Exterior Entry, Finished, Finished Bath, Full
Main Level Bedrooms 3
Dining Room Separate Dining Room
Kitchen Cabinets Other, Kitchen Island, Pantry Walk-In, View to Family Room
Interior
Interior Features High Ceilings 10 ft Main, High Speed Internet, Walk-In Closet(s)
Heating Natural Gas
Cooling Ceiling Fan(s), Central Air
Flooring Laminate, Luxury Vinyl, Tile
Fireplaces Number 1
Fireplaces Type Factory Built, Family Room, Gas Log
Equipment None
Window Features Insulated Windows
Appliance Dishwasher, Disposal, Double Oven, Gas Cooktop, Microwave
Laundry In Hall
Exterior
Exterior Feature Lighting, Private Yard
Parking Features Attached, Driveway, Garage, Garage Door Opener, Garage Faces Front
Garage Spaces 2.0
Fence Back Yard
Pool None
Community Features Clubhouse, Homeowners Assoc, Pool
Utilities Available Cable Available, Electricity Available, Natural Gas Available, Phone Available, Sewer Available, Underground Utilities, Water Available
Waterfront Description None
View Y/N Yes
View Trees/Woods
Roof Type Composition,Shingle,Wood
Street Surface Asphalt,Concrete,Paved
Accessibility None
Handicap Access None
Porch Covered, Enclosed, Rear Porch
Private Pool false
Building
Lot Description Back Yard, Cul-De-Sac, Landscaped, Level, Private
Story One
Foundation Concrete Perimeter
Sewer Public Sewer
Water Public
Architectural Style Ranch, Traditional
Level or Stories One
Structure Type Brick 4 Sides,Cement Siding
Construction Status Resale
Schools
Elementary Schools Buford
Middle Schools Buford
High Schools Buford
Others
HOA Fee Include Swim
Senior Community no
Restrictions true
Tax ID 08158 003131








