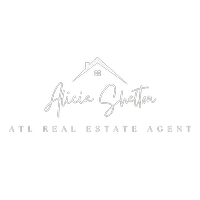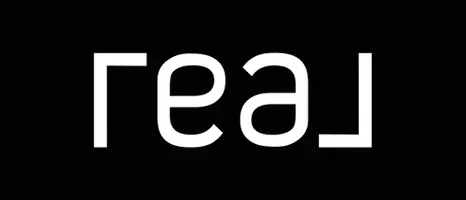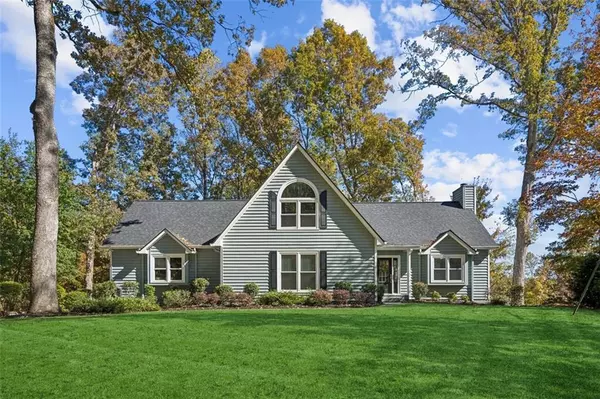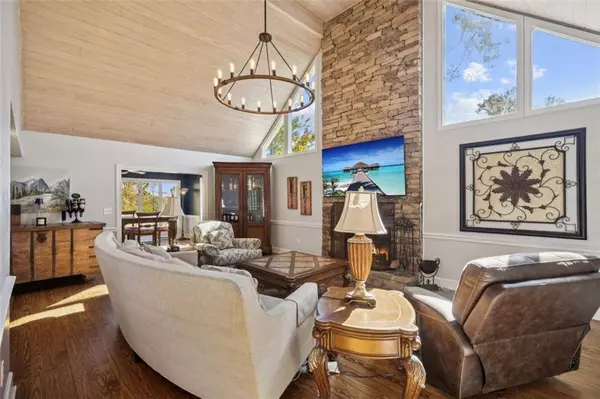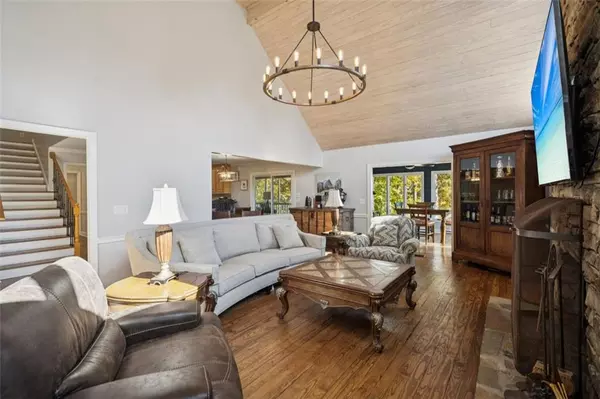
1173 ANTIOCH CAMPGROUND RD Gainesville, GA 30506
4 Beds
3.5 Baths
3,536 SqFt
UPDATED:
Key Details
Property Type Single Family Home
Sub Type Single Family Residence
Listing Status Active
Purchase Type For Sale
Square Footage 3,536 sqft
Price per Sqft $308
Subdivision 1.2 Acres/Dock/No Hoa
MLS Listing ID 7674621
Style Traditional
Bedrooms 4
Full Baths 3
Half Baths 1
Construction Status Updated/Remodeled
HOA Y/N No
Year Built 1986
Annual Tax Amount $5,770
Tax Year 2024
Lot Size 1.211 Acres
Acres 1.211
Property Sub-Type Single Family Residence
Source First Multiple Listing Service
Property Description
4 Bed | 3.5 Bath | 3,536 Sq Ft | 1.21 Acres | Deep Water Access
Welcome to your dream lakefront retreat on beautiful Lake Lanier! This stunning 3-level single-family home offers the perfect blend of modern updates, comfort, and breathtaking water views.
Enjoy direct lake access with a newly updated solar dock and boat lift on deep water — ideal for boating, fishing, and lakeside relaxation. Just 3 minutes from Chattahoochee Country Club and 3 minutes to the marina, this location couldn't be more convenient for lake living.
Step inside to find fresh interior paint, new distressed hardwood floors, and an inviting open layout filled with natural light. The screened-in porch is perfect for morning coffee or evening sunsets overlooking the lake.
Downstairs, the finished basement provides tons of storage and additional living space — perfect for entertaining or guests. With a new roof, new water heater, and new landscaping, this home is truly move-in ready.
All furniture is negotiable, so you can simply bring your clothes and start enjoying lake life right away!
Don't miss this rare opportunity to own a turn-key lakefront home in one of Gainesville's most desirable locations!
Location
State GA
County Hall
Area 1.2 Acres/Dock/No Hoa
Lake Name Lanier
Rooms
Bedroom Description Master on Main
Other Rooms Boat House
Basement Exterior Entry, Finished, Finished Bath, Full, Interior Entry, Unfinished
Main Level Bedrooms 1
Dining Room Open Concept
Kitchen Breakfast Bar
Interior
Interior Features Vaulted Ceiling(s), Bookcases, Double Vanity, Entrance Foyer, Recessed Lighting, Walk-In Closet(s)
Heating Central, Electric
Cooling Ceiling Fan(s), Central Air, Electric
Flooring Hardwood
Fireplaces Number 1
Fireplaces Type Family Room, Stone
Equipment None
Window Features Insulated Windows
Appliance Dishwasher, Dryer, Electric Range, Electric Water Heater, Microwave, Washer
Laundry Laundry Room
Exterior
Exterior Feature None
Parking Features Garage Door Opener, Attached, Driveway, Parking Pad, Garage Faces Side
Fence None
Pool None
Community Features Boating, Fishing, Lake
Utilities Available Electricity Available, Water Available
Waterfront Description None
View Y/N Yes
View Lake, Trees/Woods
Roof Type Composition
Street Surface Asphalt
Accessibility None
Handicap Access None
Porch Covered, Enclosed, Screened
Total Parking Spaces 2
Private Pool false
Building
Lot Description Back Yard, Lake On Lot, Sprinklers In Front, Wooded, Front Yard
Story Three Or More
Foundation Combination
Sewer Septic Tank
Water Public
Architectural Style Traditional
Level or Stories Three Or More
Structure Type Other
Construction Status Updated/Remodeled
Schools
Elementary Schools Sardis
Middle Schools Chestatee
High Schools Chestatee
Others
Senior Community no
Restrictions false
Tax ID 10107 000030
Ownership Fee Simple
Financing no


