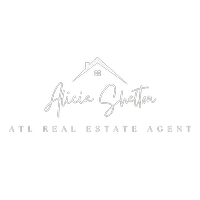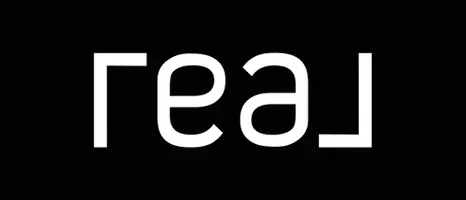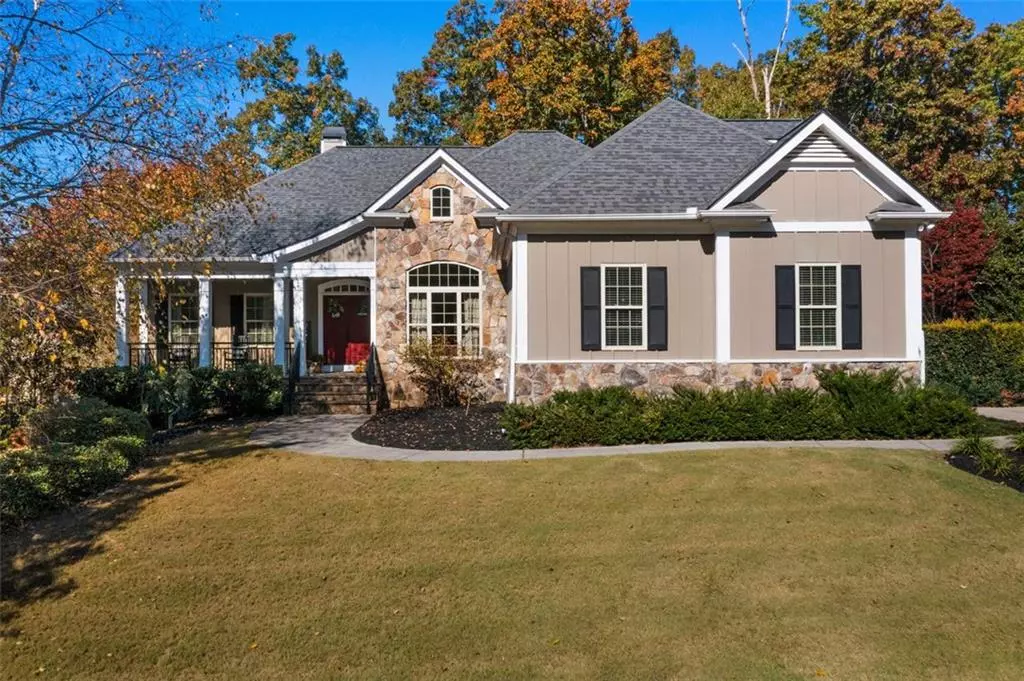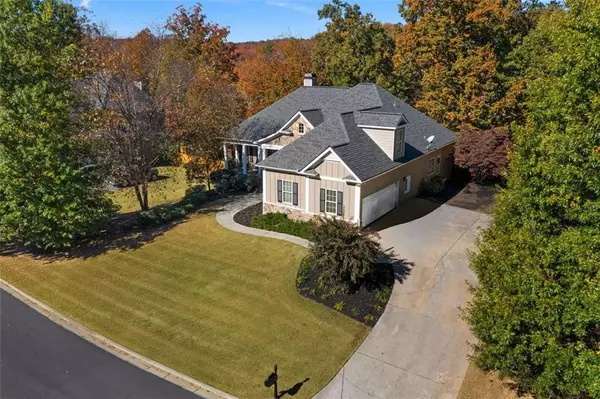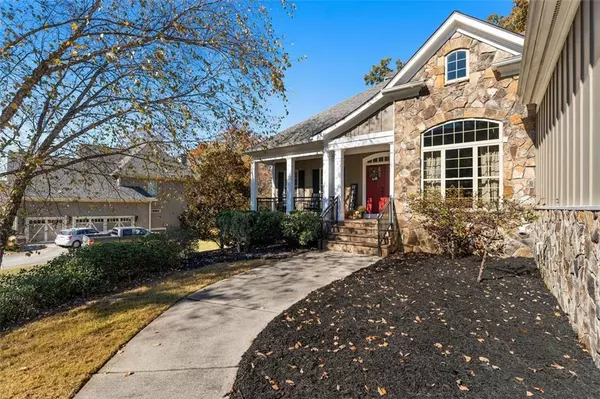
26 Brookside WAY NW Cartersville, GA 30121
4 Beds
3.5 Baths
2,421 SqFt
UPDATED:
Key Details
Property Type Single Family Home
Sub Type Single Family Residence
Listing Status Active
Purchase Type For Sale
Square Footage 2,421 sqft
Price per Sqft $206
Subdivision Mountainbrook
MLS Listing ID 7677502
Style Craftsman
Bedrooms 4
Full Baths 3
Half Baths 1
Construction Status Resale
HOA Fees $960/ann
HOA Y/N Yes
Year Built 2006
Annual Tax Amount $4,552
Tax Year 2024
Lot Size 0.370 Acres
Acres 0.37
Property Sub-Type Single Family Residence
Source First Multiple Listing Service
Property Description
The main level features hardwood floors, board and batten wainscoting, and a formal dining room that opens to the spacious family room with a fireplace. The open, flowing layout makes everyday living easy and entertaining effortless, with a bright kitchen featuring granite countertops, stainless appliances, and plenty of workspace.
The split-bedroom plan provides privacy, with a primary suite offering a tray ceiling, dual vanity, separate tub and shower, and a large walk-in closet. Two additional bedrooms and a full bath are located on the main level, while the upstairs bedroom and bath create the perfect teen suite, guest space, or home office.
Enjoy outdoor living from the covered front porch or the new back deck overlooking the beautiful landscaped backyard. The full unfinished basement adds incredible storage or future expansion potential.
Mountainbrook offers some of the best amenities in Cartersville, including a 6,000 sq. ft. clubhouse, Jr. Olympic-sized swimming pool, tennis and pickleball courts, basketball court, fitness center, playground, walking trails, and a community pond.
Ideally located just minutes from major interstates and highways and a short drive to downtown Cartersville, parks, shopping, dining, and schools—this home truly has it all: space, style, and an unbeatable location.
Location
State GA
County Bartow
Area Mountainbrook
Lake Name None
Rooms
Bedroom Description Master on Main
Other Rooms None
Basement Bath/Stubbed, Daylight, Interior Entry, Exterior Entry, Unfinished
Main Level Bedrooms 3
Dining Room Separate Dining Room
Kitchen Cabinets Stain, Breakfast Room, Pantry
Interior
Interior Features High Ceilings 10 ft Main
Heating Central
Cooling Central Air
Flooring Hardwood
Fireplaces Number 1
Fireplaces Type Gas Log
Equipment None
Window Features Insulated Windows
Appliance Dishwasher, Disposal, Electric Range, Electric Water Heater, Microwave, Self Cleaning Oven
Laundry Laundry Room
Exterior
Exterior Feature Garden
Parking Features Garage
Garage Spaces 2.0
Fence Fenced
Pool None
Community Features Pool, Tennis Court(s), Clubhouse
Utilities Available Underground Utilities
Waterfront Description None
View Y/N Yes
View Neighborhood
Roof Type Composition
Street Surface Paved
Accessibility None
Handicap Access None
Porch Front Porch, Deck
Total Parking Spaces 2
Private Pool false
Building
Lot Description Wooded, Private
Story Three Or More
Foundation Block
Sewer Public Sewer
Water Public
Architectural Style Craftsman
Level or Stories Three Or More
Structure Type Cement Siding
Construction Status Resale
Schools
Elementary Schools White
Middle Schools Cass
High Schools Cass
Others
HOA Fee Include Swim,Tennis
Senior Community no
Restrictions false
Tax ID 0069Q 0001 093
Ownership Fee Simple


