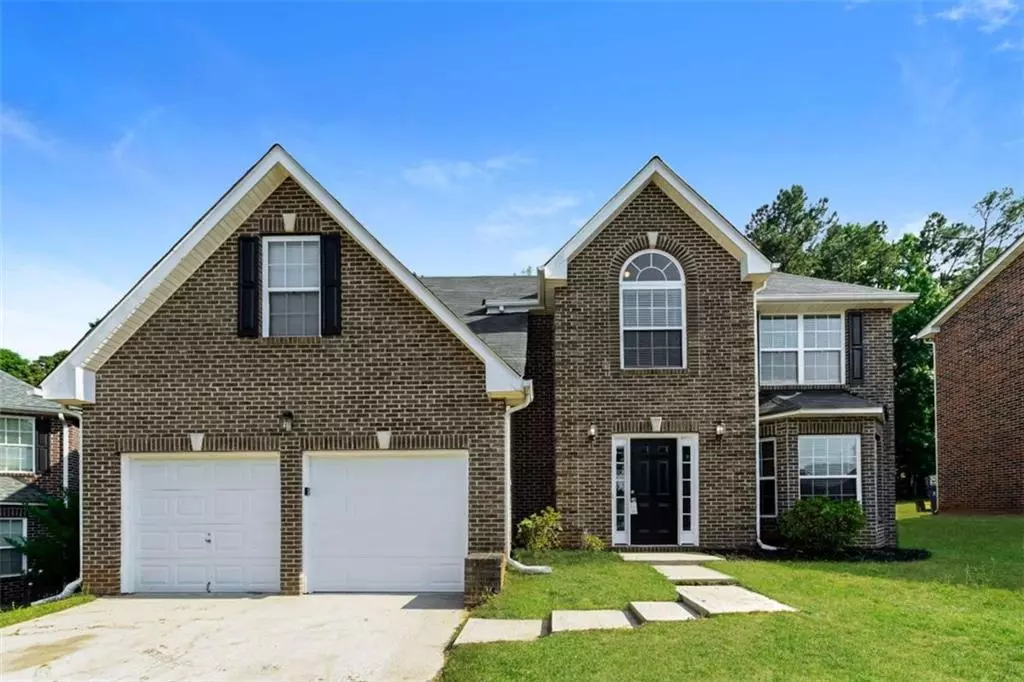
626 Pipkin DR Mcdonough, GA 30253
4 Beds
2.5 Baths
2,907 SqFt
UPDATED:
Key Details
Property Type Single Family Home
Sub Type Single Family Residence
Listing Status Active
Purchase Type For Sale
Square Footage 2,907 sqft
Price per Sqft $130
Subdivision Bristol Park
MLS Listing ID 7678910
Style Traditional
Bedrooms 4
Full Baths 2
Half Baths 1
Construction Status Resale
HOA Fees $430/ann
HOA Y/N Yes
Year Built 2005
Annual Tax Amount $5,175
Tax Year 2024
Property Sub-Type Single Family Residence
Source First Multiple Listing Service
Property Description
Location
State GA
County Henry
Area Bristol Park
Lake Name None
Rooms
Bedroom Description Other
Other Rooms None
Basement None
Dining Room Other
Kitchen Other
Interior
Interior Features Other
Heating Natural Gas
Cooling Central Air
Flooring Carpet
Fireplaces Number 1
Fireplaces Type Factory Built
Equipment None
Window Features None
Appliance Microwave
Laundry Other
Exterior
Exterior Feature Other
Parking Features Garage
Garage Spaces 2.0
Fence None
Pool None
Community Features Homeowners Assoc, Pool
Utilities Available Electricity Available
Waterfront Description None
View Y/N Yes
View Other
Roof Type Composition
Street Surface Asphalt
Accessibility None
Handicap Access None
Porch None
Private Pool false
Building
Lot Description Level
Story Two
Foundation Slab
Sewer Public Sewer
Water Public
Architectural Style Traditional
Level or Stories Two
Structure Type Brick,Cedar,Wood Siding
Construction Status Resale
Schools
Elementary Schools Walnut Creek
Middle Schools Mcdonough
High Schools Mcdonough
Others
HOA Fee Include Maintenance Grounds
Senior Community no
Restrictions false
Tax ID 105F01179000
Ownership Fee Simple
Financing no








