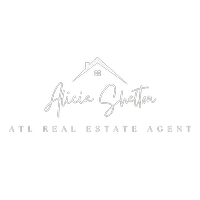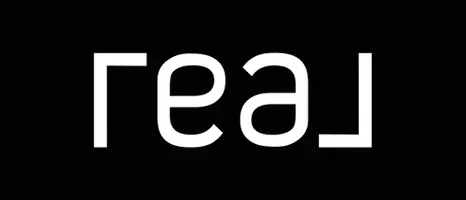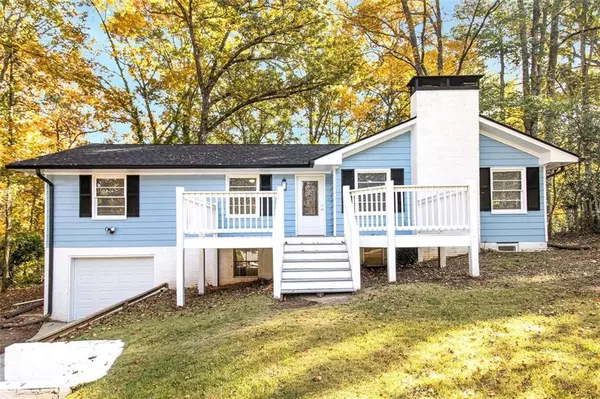
1399 SAGEWOOD CIR Stone Mountain, GA 30083
3 Beds
3 Baths
1,605 SqFt
UPDATED:
Key Details
Property Type Single Family Home
Sub Type Single Family Residence
Listing Status Active
Purchase Type For Sale
Square Footage 1,605 sqft
Price per Sqft $230
Subdivision Sagewood
MLS Listing ID 7652942
Style Traditional
Bedrooms 3
Full Baths 3
Construction Status Updated/Remodeled
HOA Y/N No
Year Built 1955
Annual Tax Amount $5,867
Tax Year 2024
Lot Size 0.400 Acres
Acres 0.4
Property Sub-Type Single Family Residence
Source First Multiple Listing Service
Property Description
Enjoy peaceful mornings or relaxing evenings on the inviting front deck or the private back deck. Ideally located near public transportation (MARTA), Emory University, the CDC, the DeKalb Farmers Market, and historic Stone Mountain Park, with easy access to major highways for effortless commuting.
This home offers the perfect blend of comfort, convenience, and contemporary style — ready for you to move in and make it your own.
Location
State GA
County Dekalb
Area Sagewood
Lake Name None
Rooms
Bedroom Description Other
Other Rooms None
Basement Exterior Entry, Finished, Interior Entry
Main Level Bedrooms 3
Dining Room Separate Dining Room
Kitchen Cabinets White, Solid Surface Counters, Tile Counters
Interior
Interior Features Entrance Foyer, Low Flow Plumbing Fixtures
Heating Central, Natural Gas
Cooling Central Air, Electric, Ceiling Fan(s)
Flooring Hardwood, Luxury Vinyl
Fireplaces Number 2
Fireplaces Type Brick, Basement, Family Room, Living Room
Equipment None
Window Features Shutters
Appliance Dishwasher, Gas Range, Refrigerator, Gas Water Heater
Laundry In Basement
Exterior
Exterior Feature Garden, Private Entrance, Private Yard, Rain Gutters
Parking Features Garage Door Opener, Driveway, Garage, Garage Faces Front, Level Driveway
Garage Spaces 1.0
Fence Back Yard
Pool None
Community Features Other, Public Transportation
Utilities Available Electricity Available, Natural Gas Available, Sewer Available, Water Available
Waterfront Description None
View Y/N Yes
View Other
Roof Type Composition
Street Surface Concrete
Accessibility None
Handicap Access None
Porch Deck, Front Porch
Total Parking Spaces 1
Private Pool false
Building
Lot Description Back Yard, Private, Front Yard
Story Two
Foundation Brick/Mortar
Sewer Public Sewer
Water Public
Architectural Style Traditional
Level or Stories Two
Structure Type Brick,HardiPlank Type
Construction Status Updated/Remodeled
Schools
Elementary Schools Idlewood
Middle Schools Tucker
High Schools Tucker
Others
Senior Community no
Restrictions false
Tax ID 18 141 03 011








