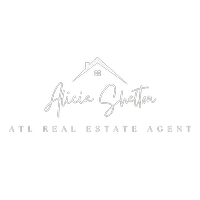$240,000
$199,900
20.1%For more information regarding the value of a property, please contact us for a free consultation.
174 Kentucky DR NE Calhoun, GA 30701
4 Beds
3 Baths
1,711 SqFt
Key Details
Sold Price $240,000
Property Type Single Family Home
Sub Type Single Family Residence
Listing Status Sold
Purchase Type For Sale
Square Footage 1,711 sqft
Price per Sqft $140
Subdivision Sanders
MLS Listing ID 6749553
Sold Date 08/21/20
Style Ranch, Rustic
Bedrooms 4
Full Baths 3
Construction Status Resale
HOA Y/N No
Year Built 1983
Annual Tax Amount $1,505
Tax Year 2019
Lot Size 0.670 Acres
Acres 0.67
Property Sub-Type Single Family Residence
Source FMLS API
Property Description
CITY LOCATION! Rustic home located on a .67-acre level lot in the city! This open concept plan offers a soaring great room and an unbelievable kitchen island with an abundant of cabinetry. There is a sunroom, generous laundry room, 3-bedrooms, 2-bathrooms on the main level. The space continues on the lower level with a bathroom, kitchenette, bedroom and bonus space. Enjoying the rocking chair front porch and side porch overlooking the inground pool. Must See Now!
Location
State GA
County Gordon
Area Sanders
Lake Name None
Rooms
Bedroom Description Other
Other Rooms Outbuilding
Basement Full
Main Level Bedrooms 3
Dining Room Open Concept
Kitchen Breakfast Bar, Cabinets Stain, Kitchen Island, Solid Surface Counters, View to Family Room
Interior
Interior Features Cathedral Ceiling(s)
Heating Central, Electric
Cooling Ceiling Fan(s), Central Air
Flooring Carpet, Ceramic Tile, Hardwood
Fireplaces Number 1
Fireplaces Type Family Room
Equipment None
Window Features Insulated Windows
Appliance Dishwasher, Double Oven, Electric Cooktop, Electric Water Heater, Refrigerator
Laundry Laundry Room, Main Level
Exterior
Exterior Feature None
Parking Features Drive Under Main Level, Garage
Garage Spaces 2.0
Fence Chain Link
Pool In Ground, Vinyl
Community Features None
Utilities Available Cable Available, Electricity Available, Phone Available, Water Available
View Y/N Yes
View Other
Roof Type Metal
Street Surface Paved
Accessibility None
Handicap Access None
Porch Front Porch
Total Parking Spaces 2
Private Pool true
Building
Lot Description Level
Story One
Sewer Public Sewer
Water Public
Architectural Style Ranch, Rustic
Level or Stories One
Structure Type Log
Construction Status Resale
Schools
Elementary Schools Calhoun
Middle Schools Calhoun
High Schools Calhoun
Others
Senior Community no
Restrictions false
Tax ID C66 031
Special Listing Condition None
Read Less
Want to know what your home might be worth? Contact us for a FREE valuation!

Our team is ready to help you sell your home for the highest possible price ASAP

Bought with Non FMLS Member







