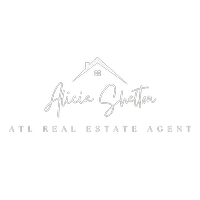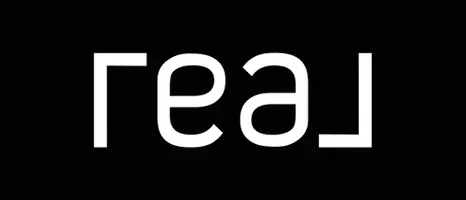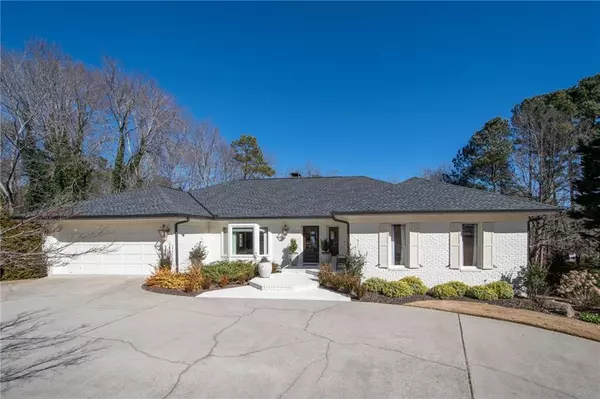$1,584,000
$1,599,900
1.0%For more information regarding the value of a property, please contact us for a free consultation.
2824 Village CT Gainesville, GA 30506
4 Beds
5 Baths
5,478 SqFt
Key Details
Sold Price $1,584,000
Property Type Single Family Home
Sub Type Single Family Residence
Listing Status Sold
Purchase Type For Sale
Square Footage 5,478 sqft
Price per Sqft $289
Subdivision The Village
MLS Listing ID 6835651
Sold Date 03/09/21
Style Traditional
Bedrooms 4
Full Baths 4
Half Baths 2
Construction Status Resale
HOA Fees $8/ann
HOA Y/N Yes
Year Built 1984
Annual Tax Amount $7,090
Tax Year 2019
Lot Size 0.500 Acres
Acres 0.5
Property Sub-Type Single Family Residence
Source FMLS API
Property Description
This is what you've been looking for! A flat, level yard with glorious lake views from every room in the house, remodeled from top to bottom and move-in ready. The quintessential lake cottage with shiplapped walls, clean, crisp finishes, and easy to care for when family and friends come to visit. The brand new 32x32 Martin dock is the envy of the deepwater cove with huge party platform above deck and a shady spot below that's close to the water. Aluminum powder coated and cable decking keeps it low-maintenance and stylish, and if you need a double-slip, it was constructed to easily convert.*PROFESSIONAL PICS COMING SOON
Location
State GA
County Hall
Area The Village
Lake Name Lanier
Rooms
Bedroom Description Master on Main
Other Rooms None
Basement Daylight, Exterior Entry, Finished, Finished Bath, Full, Interior Entry
Main Level Bedrooms 1
Dining Room Other
Kitchen Breakfast Room, Cabinets White, Eat-in Kitchen, Kitchen Island, Pantry Walk-In, Solid Surface Counters
Interior
Interior Features Bookcases, Double Vanity, Entrance Foyer, High Ceilings 9 ft Lower, High Ceilings 9 ft Main, High Speed Internet, Tray Ceiling(s), Walk-In Closet(s)
Heating Central, Natural Gas
Cooling Ceiling Fan(s), Central Air
Flooring Concrete, Hardwood, Other
Fireplaces Number 2
Fireplaces Type Family Room, Gas Log, Living Room, Masonry
Equipment Generator, Irrigation Equipment
Window Features Insulated Windows
Appliance Dishwasher, Disposal, Double Oven, Dryer, Electric Oven, Gas Cooktop, Gas Water Heater, Microwave, Refrigerator, Tankless Water Heater, Washer
Laundry Laundry Room, Main Level
Exterior
Exterior Feature Private Front Entry, Private Yard
Parking Features Garage, Garage Door Opener, Kitchen Level
Garage Spaces 2.0
Fence None
Pool None
Community Features Lake, Powered Boats Allowed, Street Lights
Utilities Available Cable Available, Electricity Available, Natural Gas Available, Phone Available, Sewer Available, Water Available
Waterfront Description Lake
View Y/N No
Roof Type Shingle
Street Surface None
Accessibility None
Handicap Access None
Porch Covered, Deck, Front Porch, Rear Porch
Total Parking Spaces 2
Building
Lot Description Back Yard, Landscaped, Level
Story Two
Sewer Septic Tank
Water Public
Architectural Style Traditional
Level or Stories Two
Structure Type Brick 4 Sides
Construction Status Resale
Schools
Elementary Schools Enota Multiple Intelligences Academy
Middle Schools Gainesville
High Schools Gainesville
Others
HOA Fee Include Maintenance Grounds
Senior Community no
Restrictions false
Tax ID 01105 000036
Special Listing Condition None
Read Less
Want to know what your home might be worth? Contact us for a FREE valuation!

Our team is ready to help you sell your home for the highest possible price ASAP

Bought with Keller Williams Lanier Partners







