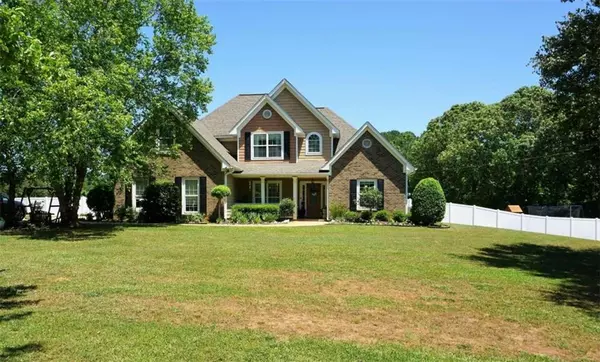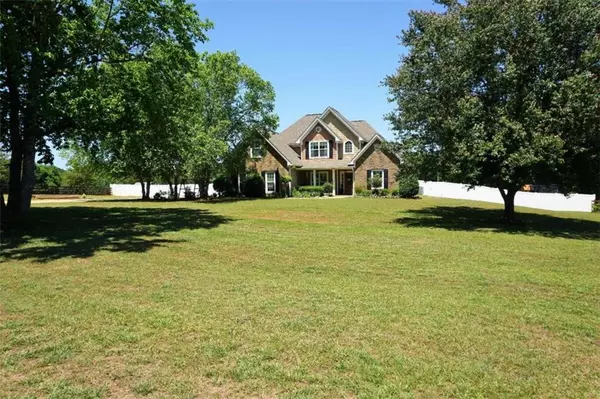$415,000
$398,700
4.1%For more information regarding the value of a property, please contact us for a free consultation.
1755 Snapping Shoals RD Mcdonough, GA 30252
4 Beds
2.5 Baths
2,400 SqFt
Key Details
Sold Price $415,000
Property Type Single Family Home
Sub Type Single Family Residence
Listing Status Sold
Purchase Type For Sale
Square Footage 2,400 sqft
Price per Sqft $172
Subdivision Shoals Hill
MLS Listing ID 7046022
Sold Date 06/14/22
Style Country, Garden (1 Level), Patio Home
Bedrooms 4
Full Baths 2
Half Baths 1
Construction Status Resale
HOA Y/N No
Year Built 2006
Annual Tax Amount $4,137
Tax Year 2021
Lot Size 1.000 Acres
Acres 1.0
Property Sub-Type Single Family Residence
Property Description
Located in desirable Ola school district. Well maintain and beautifully decorated home with tons of light throughout. This 3 bed / 2 and half bath home features master on main with separate tub and shower, double vanity and a spacious walk in closet. Harwood floors in dining, foyer and stairs. Open concept kitchen with all stainless steel appliances and a breakfast bar. A spacious bonus / exercise room upstairs can be made into a 4th bedroom. Fall in love with the white wooden fence surrounding the backyard. Grow your own garden with the irrigation system and relax by the cozy built in fire pit. A few extras include sprinklers in the back yard and epoxy floor in the garage. Once you come in, you will never want to leave.
Location
State GA
County Henry
Area Shoals Hill
Lake Name None
Rooms
Bedroom Description Master on Main
Other Rooms Shed(s)
Basement None
Main Level Bedrooms 1
Dining Room Separate Dining Room
Kitchen Cabinets White, Eat-in Kitchen, View to Family Room
Interior
Interior Features Entrance Foyer, High Ceilings 9 ft Main, High Ceilings 9 ft Upper, Walk-In Closet(s)
Heating Central, Electric, Forced Air
Cooling Ceiling Fan(s), Central Air
Flooring Ceramic Tile, Hardwood, Laminate
Fireplaces Number 1
Fireplaces Type Factory Built
Equipment None
Window Features None
Appliance Dishwasher, Electric Range, Electric Water Heater, Microwave, Refrigerator
Laundry Main Level, Mud Room
Exterior
Exterior Feature Garden, Private Yard
Parking Features Attached, Garage, Garage Door Opener, Garage Faces Side, Kitchen Level
Garage Spaces 2.0
Fence Back Yard, Fenced, Front Yard, Privacy, Wood
Pool None
Community Features None
Utilities Available Underground Utilities
Waterfront Description None
View Y/N Yes
View Other
Roof Type Other
Street Surface None
Accessibility None
Handicap Access None
Porch Patio
Total Parking Spaces 2
Building
Lot Description Front Yard, Landscaped, Level, Private
Story Two
Foundation Slab
Sewer Septic Tank
Water Public
Architectural Style Country, Garden (1 Level), Patio Home
Level or Stories Two
Structure Type Brick Front, Cedar, HardiPlank Type
Construction Status Resale
Schools
Elementary Schools Rock Spring - Henry
Middle Schools Ola
High Schools Ola
Others
Senior Community no
Restrictions false
Tax ID 17401016004
Ownership Fee Simple
Financing no
Special Listing Condition None
Read Less
Want to know what your home might be worth? Contact us for a FREE valuation!

Our team is ready to help you sell your home for the highest possible price ASAP

Bought with Non FMLS Member







