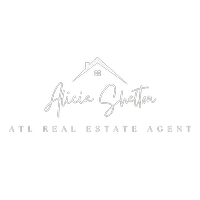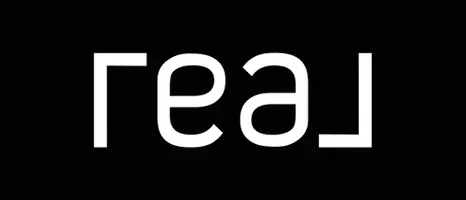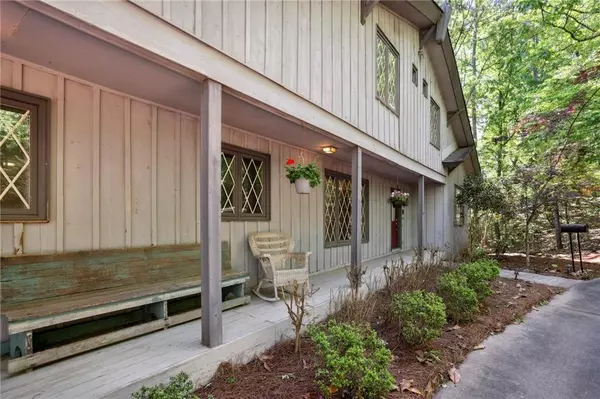$760,000
$875,000
13.1%For more information regarding the value of a property, please contact us for a free consultation.
3622 Lamplighter Cove RD Gainesville, GA 30504
4 Beds
2.5 Baths
3,224 SqFt
Key Details
Sold Price $760,000
Property Type Single Family Home
Sub Type Single Family Residence
Listing Status Sold
Purchase Type For Sale
Square Footage 3,224 sqft
Price per Sqft $235
Subdivision Lamp Lighter Cove
MLS Listing ID 7211936
Sold Date 09/26/23
Style Cabin, Traditional
Bedrooms 4
Full Baths 2
Half Baths 1
Construction Status Resale
HOA Y/N No
Year Built 1979
Annual Tax Amount $1,458
Tax Year 2022
Lot Size 0.480 Acres
Acres 0.48
Property Sub-Type Single Family Residence
Source First Multiple Listing Service
Property Description
Charming Lake Lanier home with a dock in a very sought-after neighborhood. Expansive great room with high ceilings, lake views and stone fireplace. Eat-in kitchen with island. Main floor laundry. Three bedrooms and two baths upstairs, as well as ample storage room. Full basement with wood burning stove, bar and additional bedroom. Circular driveway with two car garage. Single slip covered boat dock on deep water. Very convenient location close to Gainesville, Aqualand Marina, Sunrise Cove Marina and Port Royale Marina. This home is a fixer upper with great potential.
Location
State GA
County Hall
Area Lamp Lighter Cove
Lake Name Lanier
Rooms
Bedroom Description Other
Other Rooms None
Basement Daylight, Exterior Entry, Full, Interior Entry
Dining Room Separate Dining Room
Kitchen Breakfast Room, Cabinets Stain, Kitchen Island, Laminate Counters, Pantry
Interior
Interior Features Beamed Ceilings, Bookcases, Cathedral Ceiling(s), Entrance Foyer
Heating Electric, Heat Pump
Cooling Ceiling Fan(s), Central Air
Flooring Carpet, Hardwood
Fireplaces Number 2
Fireplaces Type Basement, Great Room
Equipment None
Window Features Double Pane Windows
Appliance Dishwasher, Electric Range, Electric Water Heater, Refrigerator, Trash Compactor
Laundry In Kitchen, Laundry Room, Main Level
Exterior
Exterior Feature Private Front Entry
Parking Features Garage, Garage Door Opener, Garage Faces Side
Garage Spaces 2.0
Fence None
Pool None
Community Features Lake, Powered Boats Allowed
Utilities Available Electricity Available, Phone Available, Underground Utilities, Water Available
Waterfront Description Lake Front
View Y/N Yes
View Lake, Mountain(s), Trees/Woods
Roof Type Composition
Street Surface Asphalt
Accessibility None
Handicap Access None
Porch Covered, Deck, Screened
Private Pool false
Building
Lot Description Sloped, Wooded
Story Two
Foundation Block
Sewer Septic Tank
Water Public
Architectural Style Cabin, Traditional
Level or Stories Two
Structure Type Wood Siding
Construction Status Resale
Schools
Elementary Schools Mcever
Middle Schools Chestatee
High Schools Chestatee
Others
Senior Community no
Restrictions false
Tax ID 08038 001001J
Special Listing Condition None
Read Less
Want to know what your home might be worth? Contact us for a FREE valuation!

Our team is ready to help you sell your home for the highest possible price ASAP

Bought with Century 21 Results







