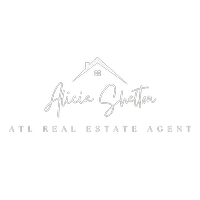$370,000
$360,000
2.8%For more information regarding the value of a property, please contact us for a free consultation.
1887 Jamaitis WAY Conley, GA 30288
5 Beds
2.5 Baths
2,840 SqFt
Key Details
Sold Price $370,000
Property Type Single Family Home
Sub Type Single Family Residence
Listing Status Sold
Purchase Type For Sale
Square Footage 2,840 sqft
Price per Sqft $130
Subdivision Conley Creek
MLS Listing ID 7621977
Sold Date 10/29/25
Style Traditional
Bedrooms 5
Full Baths 2
Half Baths 1
Construction Status Resale
HOA Y/N No
Year Built 2002
Annual Tax Amount $3,996
Tax Year 2024
Lot Size 0.270 Acres
Acres 0.27
Property Sub-Type Single Family Residence
Source First Multiple Listing Service
Property Description
Welcome to this stunning three-level home designed for comfort, style, and flexibility. Inside, you'll find a smartly planned layout that offers plenty of options for living, working, and entertaining. The main floor features a natural flow from the formal dining room to a spacious living area and a modern kitchen equipped with a pantry, breakfast nook, and convenient laundry room nearby. This open, airy space is ideal for everyday living and hosting friends and family. Upstairs, the primary suite serves as a private retreat with a generous walk-in closet and a relaxing en-suite bath. Three additional bedrooms share a well-appointed hall bath, providing plenty of room for family or guests. Open-to-below views add an extra touch of style and character to the upper level. The finished basement is a true bonus, offering a large recreation room, an extra bedroom, a full bath, and multiple flexible spaces—perfect for a home gym, office, or media room. Located in a sought-after Conley neighborhood, this home combines space, functionality, and timeless appeal. Schedule your showing today and make it yours!
Location
State GA
County Dekalb
Area Conley Creek
Lake Name None
Rooms
Bedroom Description Oversized Master
Other Rooms None
Basement Daylight, Exterior Entry, Finished, Full, Interior Entry
Dining Room Separate Dining Room
Kitchen Breakfast Bar, Cabinets White, Solid Surface Counters
Interior
Interior Features Bookcases, Double Vanity, Entrance Foyer 2 Story, Tray Ceiling(s), Walk-In Closet(s)
Heating Central, Natural Gas
Cooling Central Air, Electric
Flooring Carpet, Hardwood, Luxury Vinyl, Vinyl
Fireplaces Number 1
Fireplaces Type Family Room
Equipment None
Window Features Insulated Windows
Appliance Dishwasher, Electric Range, Gas Water Heater, Microwave
Laundry Laundry Room, Main Level
Exterior
Exterior Feature Private Yard, Rain Gutters
Parking Features Attached, Garage, Garage Faces Front
Garage Spaces 2.0
Fence None
Pool None
Community Features Other
Utilities Available Cable Available, Electricity Available, Phone Available, Water Available
Waterfront Description None
View Y/N Yes
View Other
Roof Type Composition,Shingle
Street Surface Asphalt,Paved
Accessibility None
Handicap Access None
Porch Covered, Deck
Private Pool false
Building
Lot Description Back Yard, Front Yard, Private
Story Two
Foundation Concrete Perimeter
Sewer Public Sewer
Water Public
Architectural Style Traditional
Level or Stories Two
Structure Type Brick Front,Frame,Vinyl Siding
Construction Status Resale
Schools
Elementary Schools Cedar Grove
Middle Schools Cedar Grove
High Schools Cedar Grove
Others
Senior Community no
Restrictions false
Tax ID 15 013 02 045
Acceptable Financing Cash, Conventional, FHA, VA Loan
Listing Terms Cash, Conventional, FHA, VA Loan
Read Less
Want to know what your home might be worth? Contact us for a FREE valuation!

Our team is ready to help you sell your home for the highest possible price ASAP

Bought with EXP Realty, LLC.







