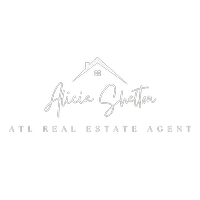$232,000
$255,000
9.0%For more information regarding the value of a property, please contact us for a free consultation.
90 Sunset RD Mcdonough, GA 30253
3 Beds
2 Baths
1,512 SqFt
Key Details
Sold Price $232,000
Property Type Single Family Home
Sub Type Single Family Residence
Listing Status Sold
Purchase Type For Sale
Square Footage 1,512 sqft
Price per Sqft $153
Subdivision Meadowbrook
MLS Listing ID 7634963
Sold Date 10/20/25
Style Ranch
Bedrooms 3
Full Baths 2
Construction Status Resale
HOA Y/N No
Year Built 1985
Annual Tax Amount $547
Tax Year 2024
Lot Size 0.960 Acres
Acres 0.96
Property Sub-Type Single Family Residence
Source First Multiple Listing Service
Property Description
Welcome to this charming 3-bedroom, 2-bath stepless ranch situated on nearly an acre (0.96) of land. The seller purchased the adjacent lot, which, when combined, could be separated after purchase, offering the perfect blend of comfort and convenience. The roof was replaced within the last year, ensuring peace of mind for years to come. Inside, the spacious kitchen features solid surface countertops, stainless steel appliances, and plenty of cabinet space. Enjoy multiple living areas with a bright sunroom and a relaxing screened porch that overlooks the private backyard-perfect for entertaining or unwinding.The primary bedroom includes its own private bath, while two additional bedrooms provide space for family, guests, or a home office. Outdoors, you'll find an expansive yard, a useful outbuilding for storage or hobbies, and plenty of room to enjoy the outdoors. Located just minutes from shopping, dining, entertainment, and quick access to the interstate, this home combines easy living with an unbeatable location.
Location
State GA
County Henry
Area Meadowbrook
Lake Name None
Rooms
Bedroom Description Master on Main
Other Rooms Outbuilding
Basement Crawl Space
Main Level Bedrooms 3
Dining Room Great Room
Kitchen Breakfast Room, Cabinets Other, Solid Surface Counters, View to Family Room
Interior
Interior Features Other
Heating Central, Propane
Cooling Ceiling Fan(s)
Flooring Carpet, Ceramic Tile, Laminate
Fireplaces Type None
Equipment None
Window Features Double Pane Windows
Appliance Dishwasher, Electric Cooktop, Electric Oven
Laundry In Kitchen
Exterior
Exterior Feature Private Yard
Parking Features Attached, Carport
Fence None
Pool None
Community Features None
Utilities Available Cable Available, Electricity Available, Phone Available, Water Available
Waterfront Description None
View Y/N Yes
View Other
Roof Type Composition
Street Surface Asphalt
Accessibility Accessible Approach with Ramp
Handicap Access Accessible Approach with Ramp
Porch Deck, Front Porch, Screened
Private Pool false
Building
Lot Description Back Yard, Level, Private
Story One
Foundation Block
Sewer Septic Tank
Water Public
Architectural Style Ranch
Level or Stories One
Structure Type Wood Siding
Construction Status Resale
Schools
Elementary Schools Flippen
Middle Schools Eagle'S Landing
High Schools Eagles Landing
Others
Senior Community no
Restrictions false
Tax ID 053B05073000
Read Less
Want to know what your home might be worth? Contact us for a FREE valuation!

Our team is ready to help you sell your home for the highest possible price ASAP

Bought with Joe Stockdale Real Estate, LLC







